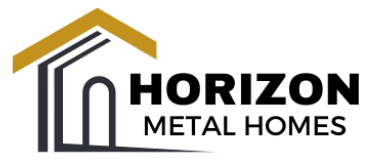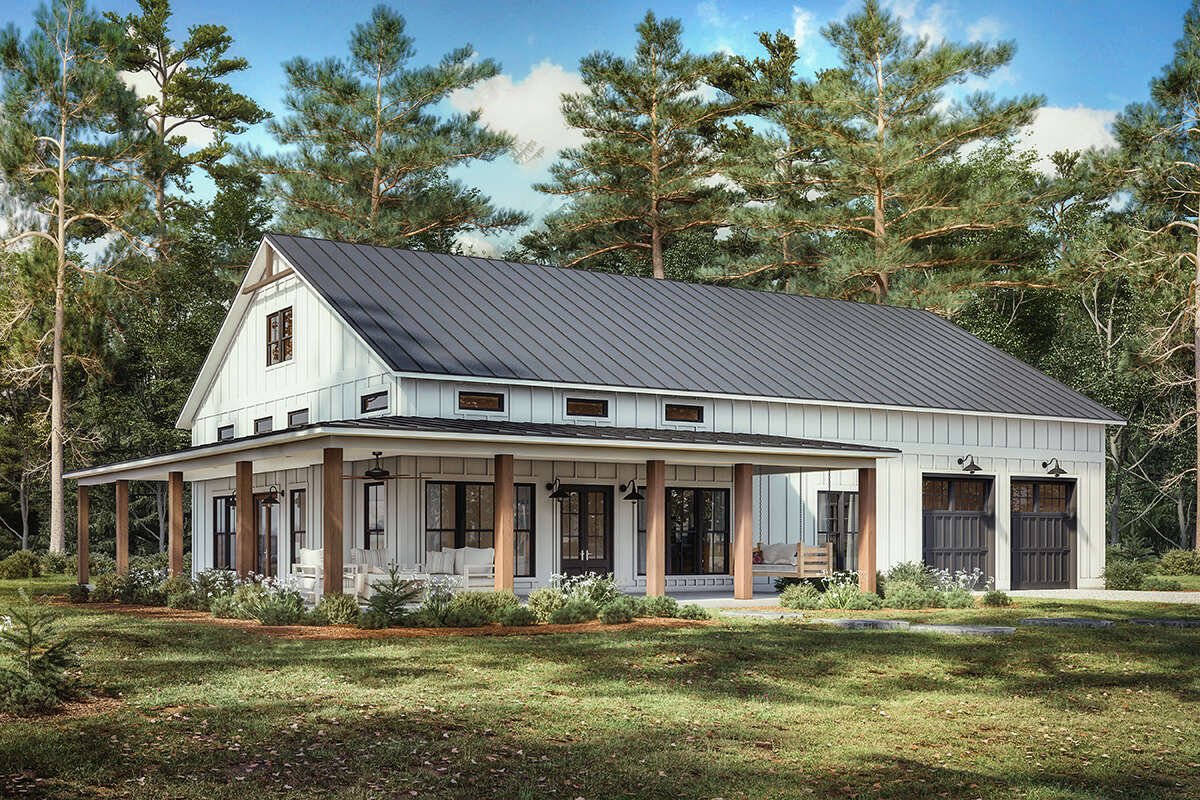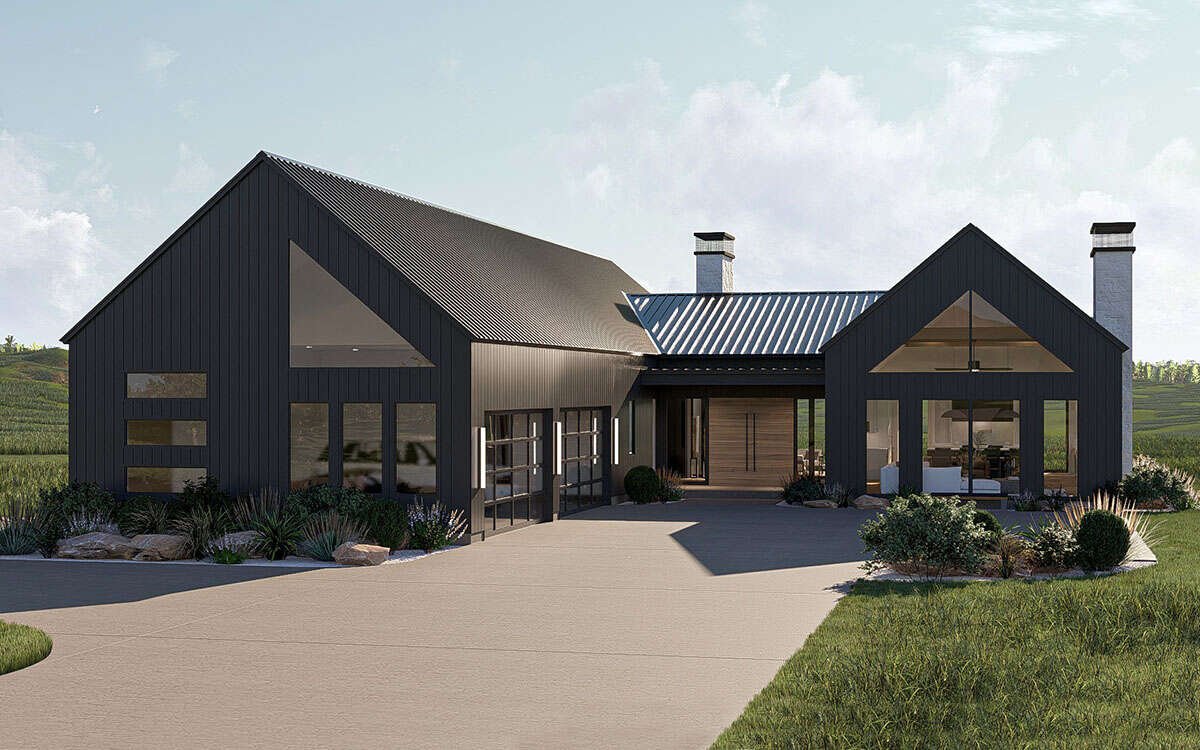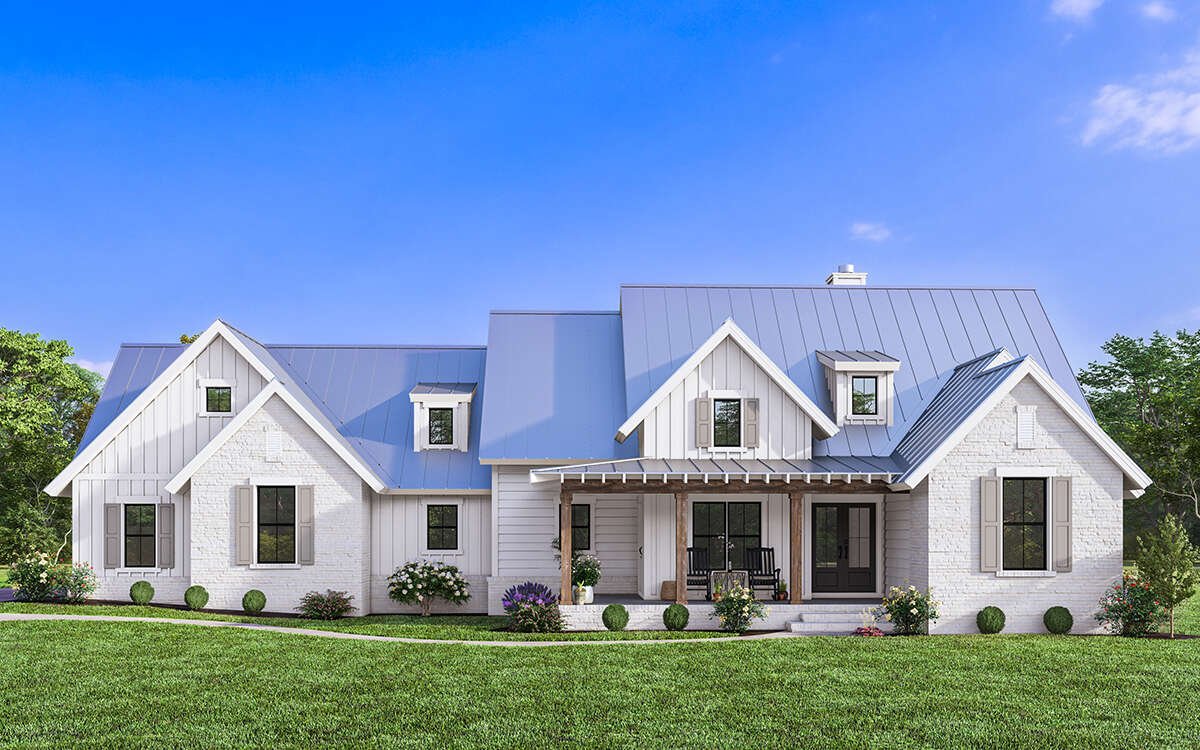Ranch 3









































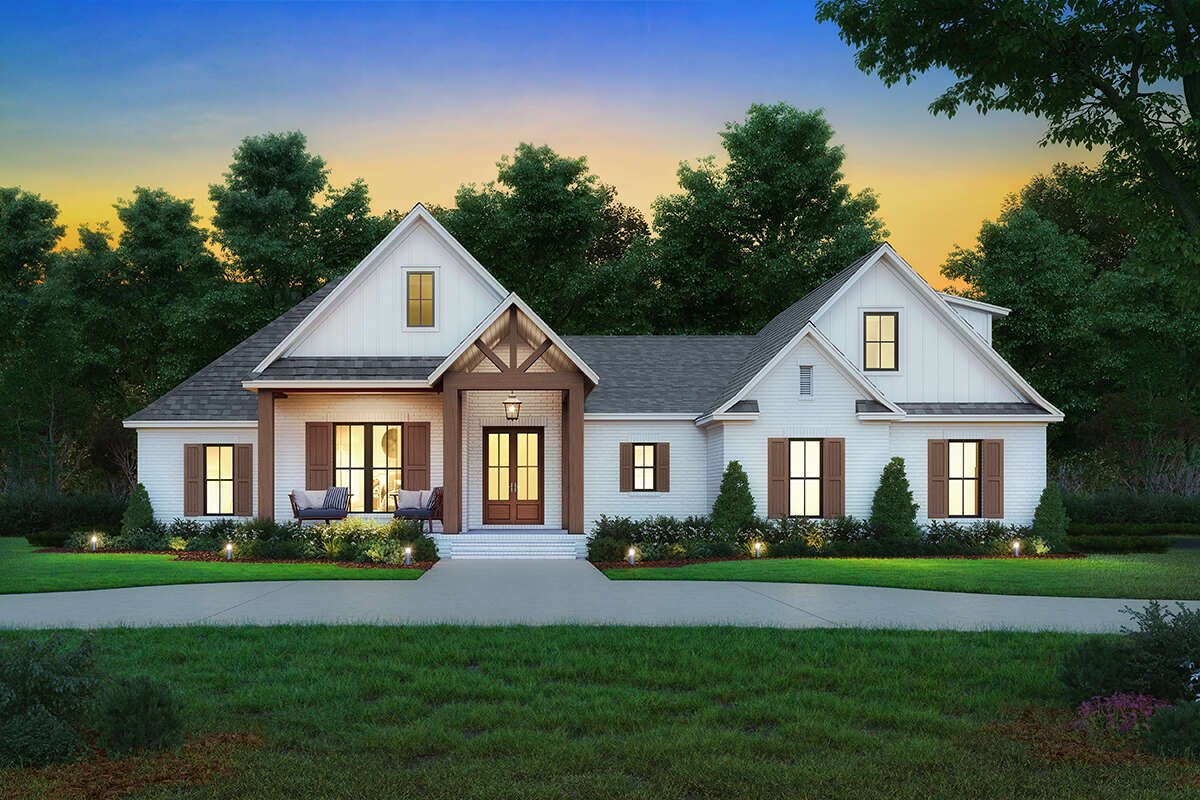
























Images are owned by the designer. Some photos may display changes made by the homeowner.
Sq Ft
2373
BEds
5
BATHS
2
CARS
3
Sq Ft
1
1/2 Baths
1
WIDTH
70' 6"
Sq Ft
66' 10"
1/2 Baths
1
CARS
3
WIDTH
70' 6"
Sq Ft
66' 10"
BATHS
2
Sq Ft
2373
BEds
5
Sq Ft
1
Details
HEATED Sq Ft
Total Heated Area:
2,373 sq. ft.
UNHEATED Sq Ft
Total Unheated Area:
609 sq. ft.
Bedrooms:
5
Full Baths:
2
Half Baths:
1
CARS
3
Floors:
1
Garage Size:
3
Width:
5
Depth:
2
Height:
About This Plan
A striking French Country house plan delivers a marvelous architectural exterior of substantial entry gable, outstanding exterior wooden window shutters, and a vaulted front porch. The rear of the home details a wide and covered porch for great entertaining. The optional outdoor kitchen increases the entertaining aspect of the space as it suggests fun cookouts and dining al fresco. The two-car garage is a side-entry with a storage closet for lawn equipment. The interior layout features approximately 2,300 square feet of usable living space that incorporates a great open floor plan, four to five bedrooms, and two plus bathrooms into a single-story home. As you enter the foyer you are immediately welcomed into the great room offering a massive amount of space with built-in shelving situated between the gas log fireplace. Floods of natural light surround this room and provide access to the rear porch. The openness of the floor plan allows you to enter the dining and kitchen area, which features a center island with a breakfast bar, plenty of countertop and cabinet space, and a walk-in pantry with cabinet door entry. Right off the kitchen is the hallway containing a second entry into the interior from the two-car garage, the half bathroom, and the staircase leading to the bonus room. The owner's suite details an alluring tray ceiling and an en suite with a jetted tub, private toilet area, and dual vanities. The grand owner's walk-in closet highlights private access to the adjoining laundry room. Bedroom #2 and #3 are located on the opposite side of the home and both almost identical in size with ample closet space and hallway access to the bathroom. The upstairs bonus room, if completed, offers an additional 336 square feet to the overall home. This space would function well as a playroom, lounge area, or guest bedroom.
