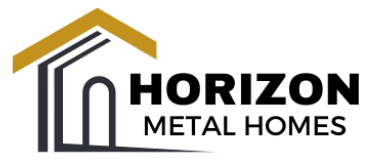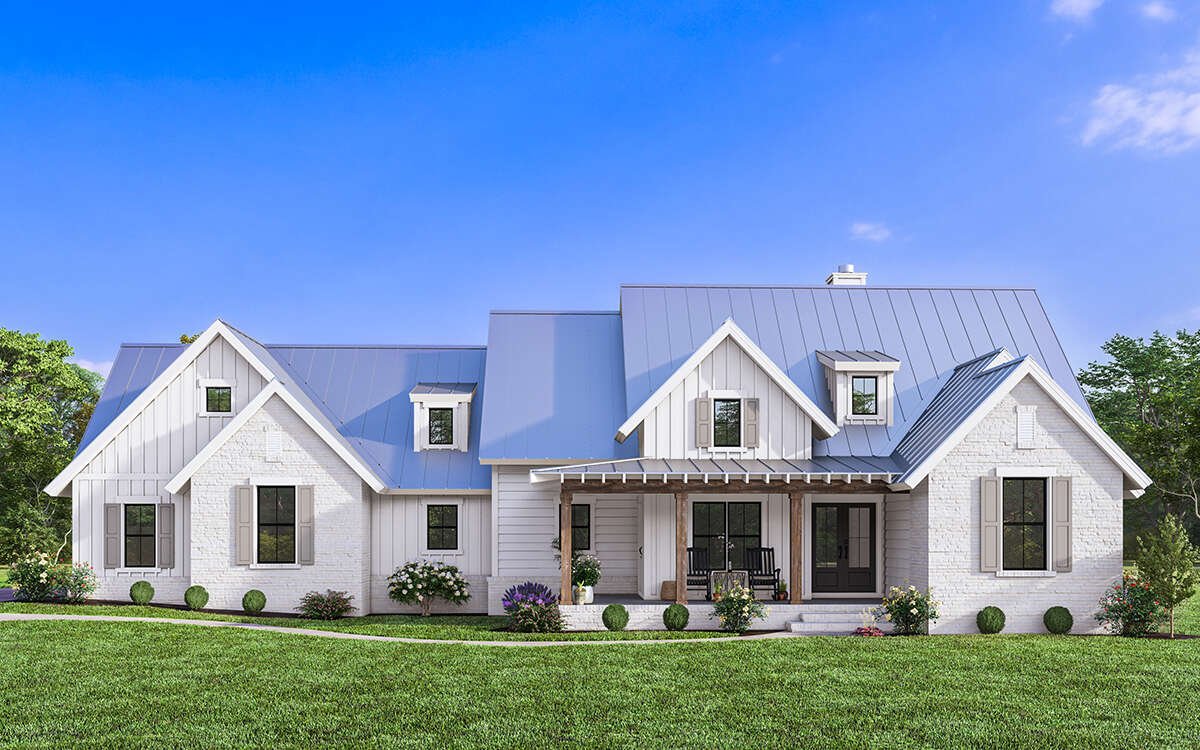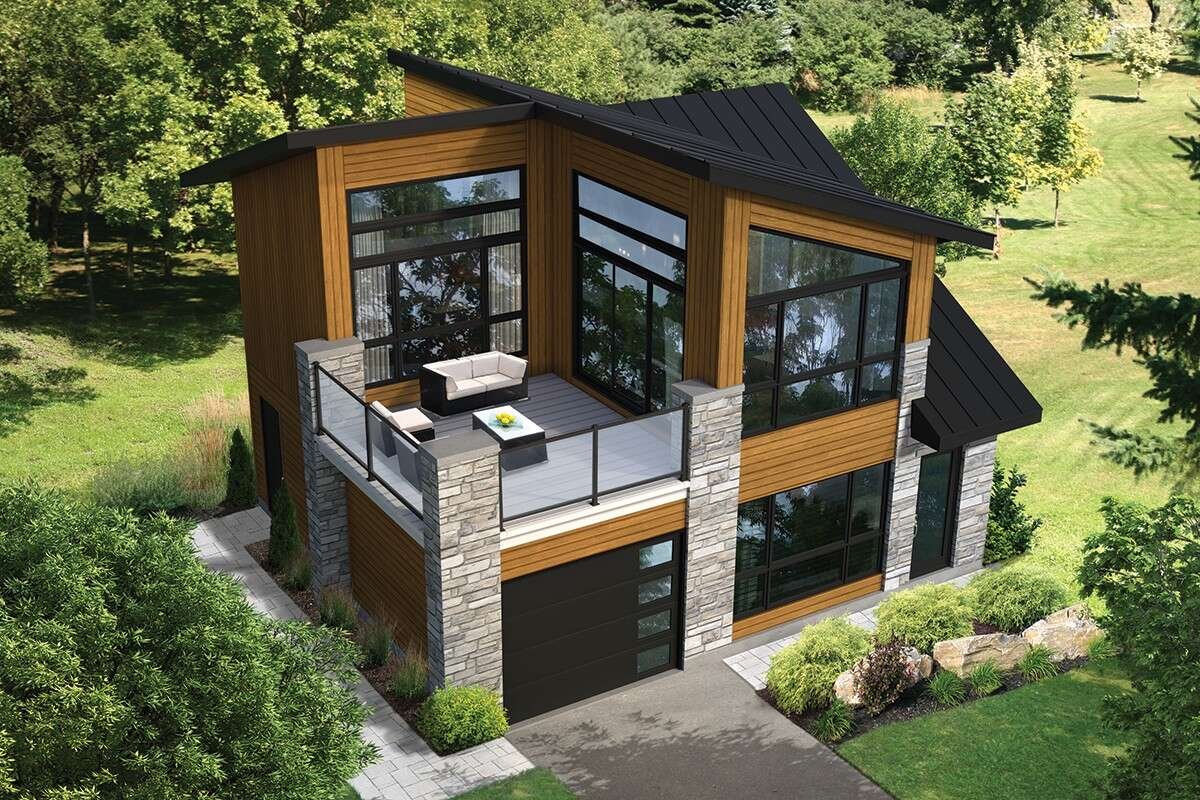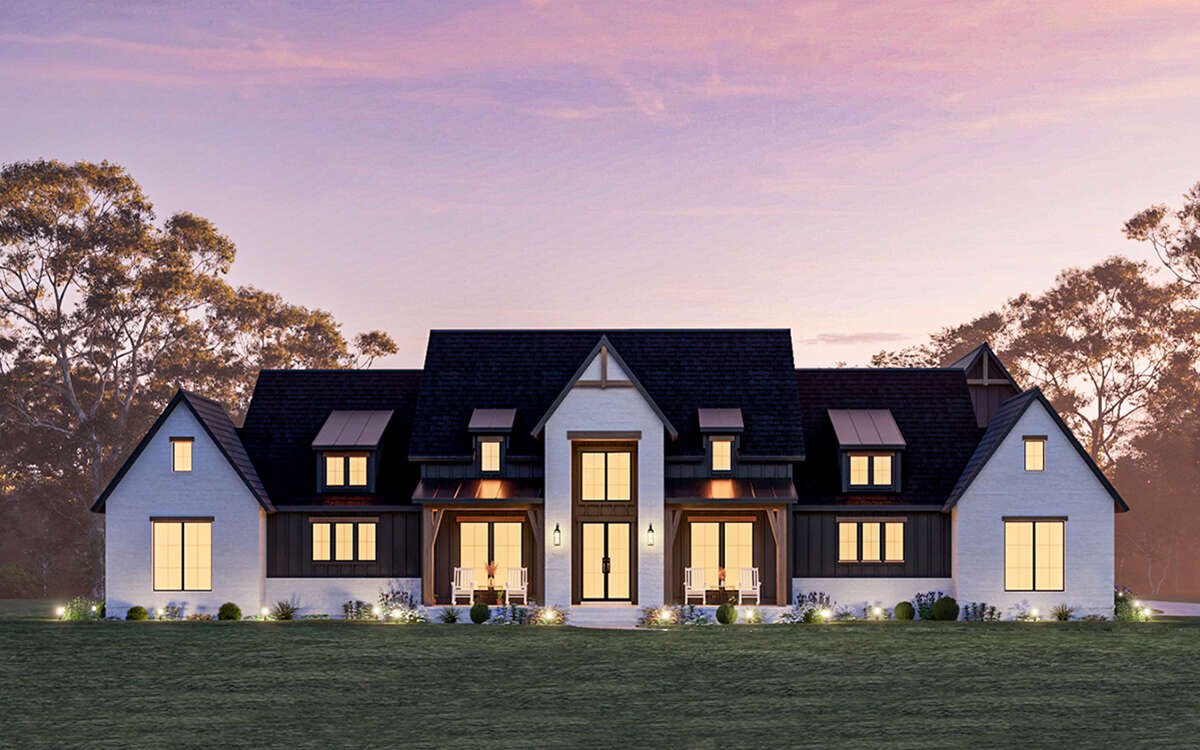Barn 2
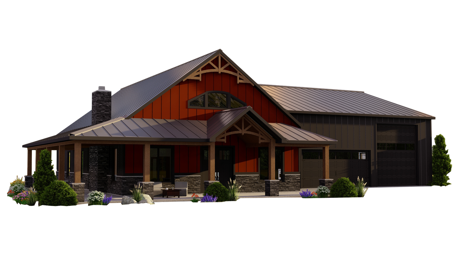
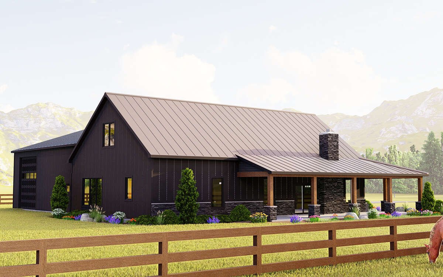
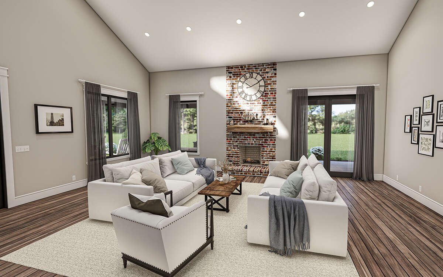
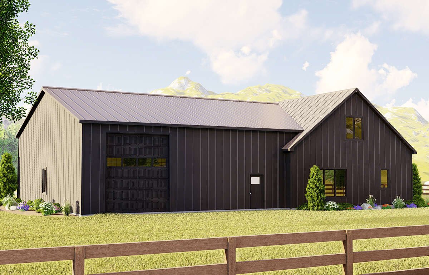
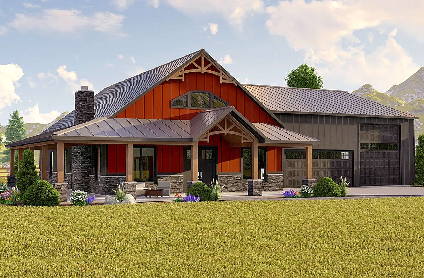
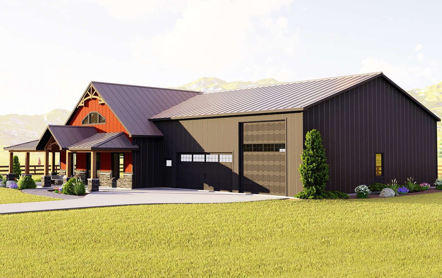
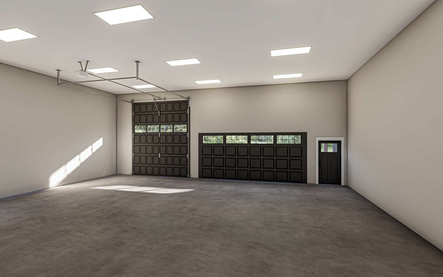
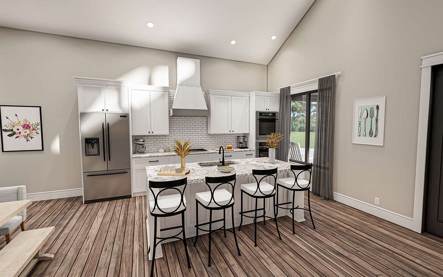
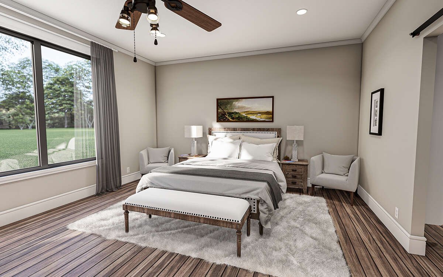
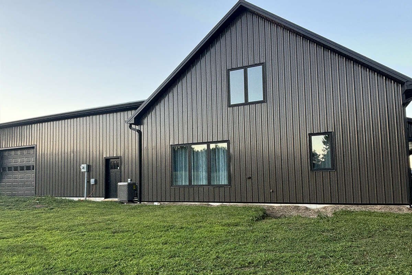
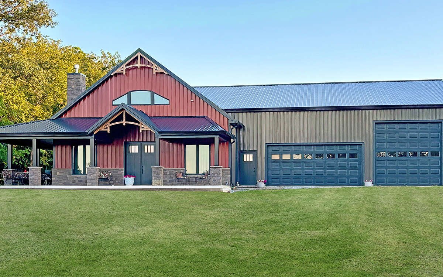
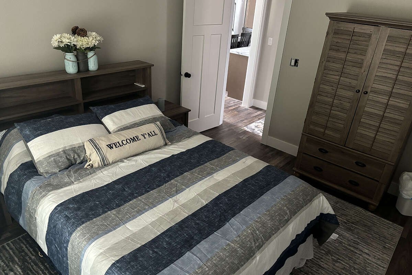
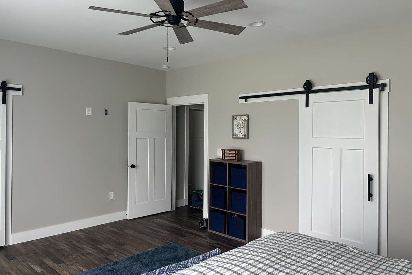
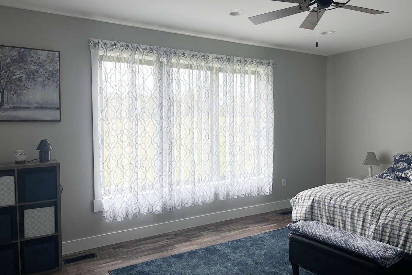
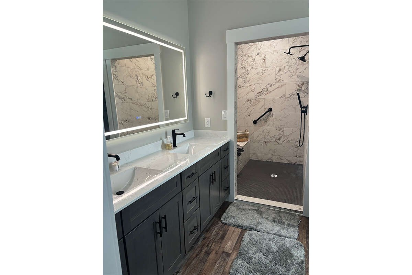
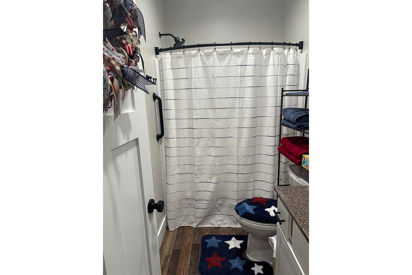
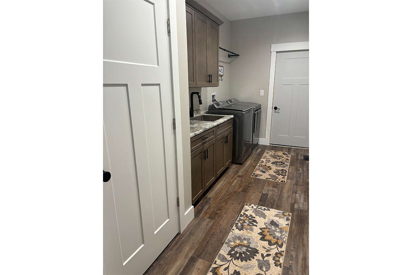
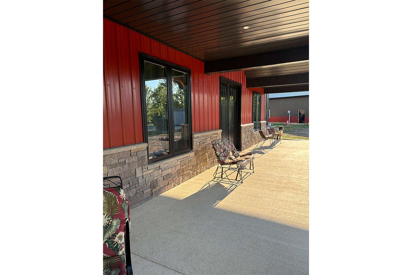
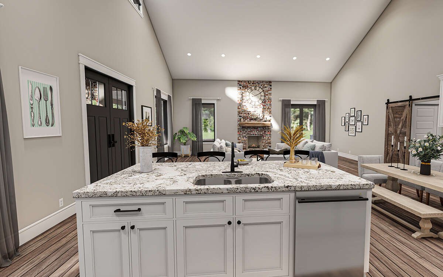
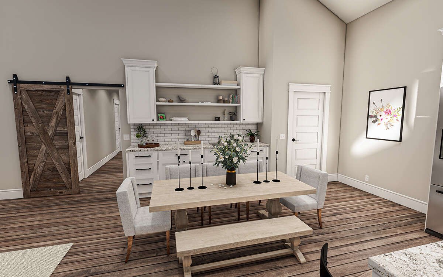
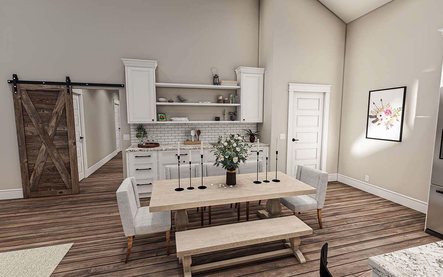
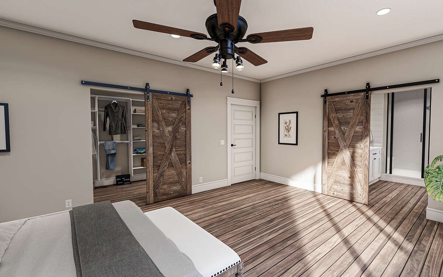
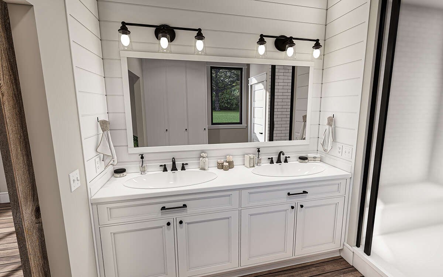
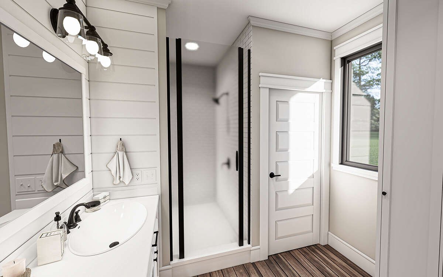
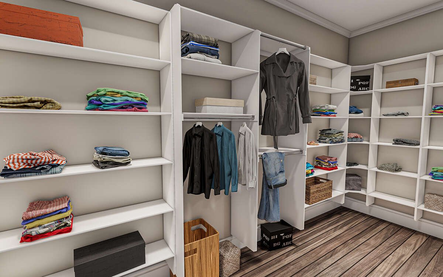
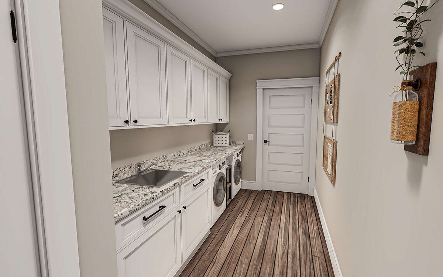
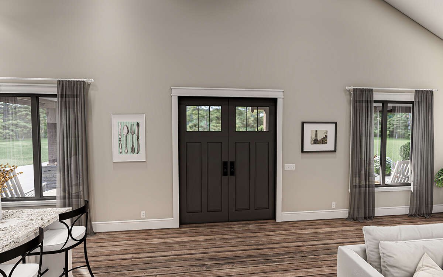
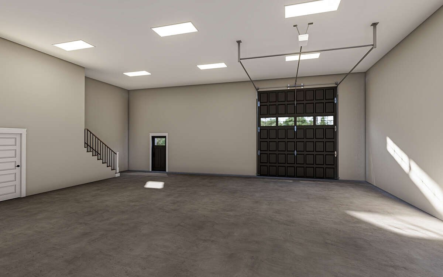
Images are owned by the designer. Some photos may display changes made by the homeowner.
Sq Ft
2039
BEds
3
BATHS
2
CARS
3
Sq Ft
1
1/2 Baths
0
WIDTH
86'
Sq Ft
70'
1/2 Baths
0
CARS
3
WIDTH
86'
Sq Ft
70'
BATHS
2
Sq Ft
2039
BEds
3
Sq Ft
1
Details
HEATED Sq Ft
Total Heated Area:
2,039 sq. ft.
UNHEATED Sq Ft
Total Unheated Area:
626 sq. ft.
Bedrooms:
3
Full Baths:
2
Half Baths:
0
CARS
3
Floors:
1
Garage Size:
3
Width:
3
Depth:
2
Height:
25ft.-8in.
About This Plan
The barn-inspired exterior instantly captures your attention with its covered wrap-around porch featuring a cathedral ceiling at the entry. The width and length of the porch fancy plenty of room to set the stage with outdoor furniture and lounge seating for those careless Sundays or perfect starry nights. Accompanied by its rustic elements and surrounded by large windows, what really brings this Shouse style plan together is the supersized garage. The three-car garage includes space for an RV as well as plenty of space for a workshop. There are two pedestrian doors leading to the front and rear of the home and a set of stairs leading to a sizable loft with access to the mechanical room. The size and privacy of this loft open the door to possibilities that you, as the homeowner, will appreciate. Imagine utilizing this space as an office, a game room, a home theater, or a little getaway oasis from the noise and commotion of the main living area. Journey into the home through the front door and land straight in the common area. Graced with soaring cathedral ceilings, the common room includes an open floor concept featuring immediate access to the kitchen, great room, and dining area right off the front entry. Streams of sunlight directly illuminate the common area through an overhead window, along with large window views surrounding the entry and great room. The generous space of this open area allows for excellent additional features, including a coffee bar with a sink and a walk-in pantry. The sleeping quarters in this single-story Shouse style design are all situated toward the back of the home. Bedrooms #2 and #3 both include large windows, ample closet space, and a decent size room. The primary bedroom features an oversized window view, a walk-in closet with excellent organization, and a bathroom suite noting a double vanity and shower seating. The laundry room ties the interior to the garage as it also features great cabinetry for storage and countertop space for sorting and folding laundry. This Barndominium features 2,039 square feet with three bedrooms and two bathrooms. The garage features 2,123 square feet.
