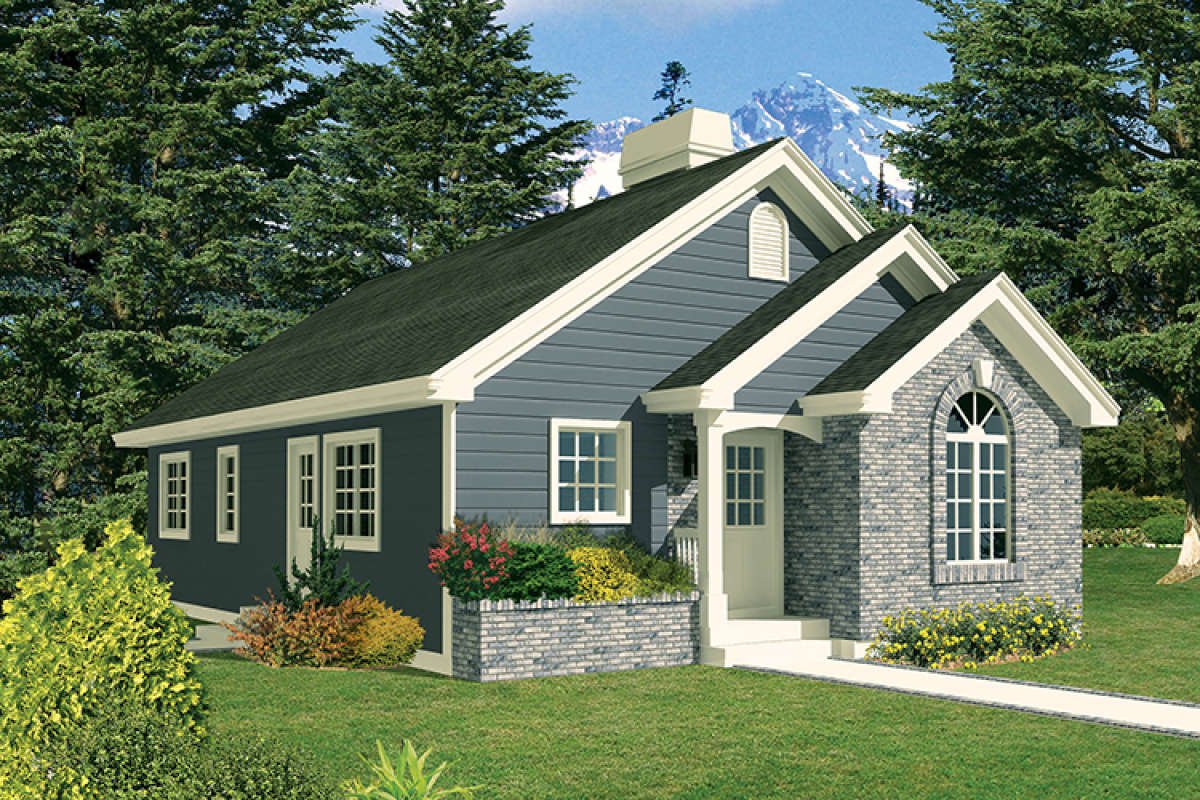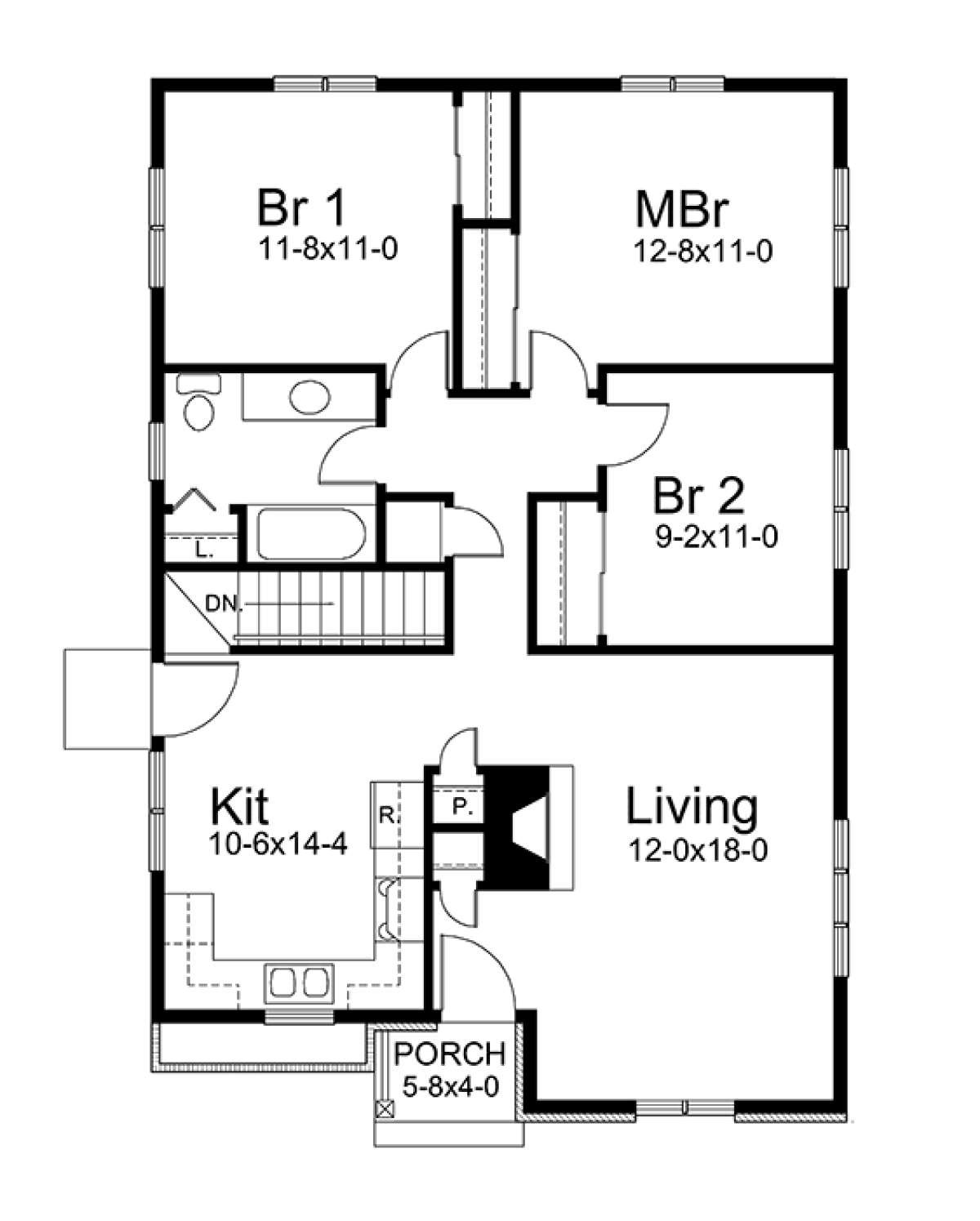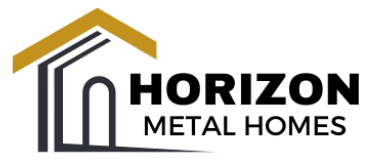Barn 1


Images are owned by the designer. Some photos may display changes made by the homeowner.
Sq Ft
1112
BEds
3
BATHS
1
CARS
0
Stories
1
1/2 Baths
0
WIDTH
28'
Depth
19' 8"
BEds
3
BATHS
1
CARS
0
Sq Ft
1112
Stories
1
½ Baths
0
WIDTH
28'
DEPTH
42'
Details
HEATED Sq Ft
Total Heated Area:
1,112 sq. ft.
UNHEATED Sq Ft
Total Unheated Area:
1,112 sq. ft.
Bedrooms:
3
Full Baths:
1
Half Baths:
0
CARS
0
Floors:
1
Garage Size:
0
Width:
3
Depth:
42'
Height:
19' 8"
About This Plan
This 3 bedroom, 1 bathroom Ranch house plan features 1,112 sq ft of living space. America's Best House Plans offers high quality plans from professional architects and home designers across the country with a best price guarantee. Our extensive collection of house plans are easy to read, versatile, and affordable, with a seamless modification process available if your plans need to be changed to suit your lifestyle and personal choice.

