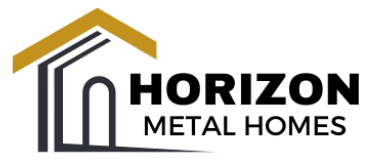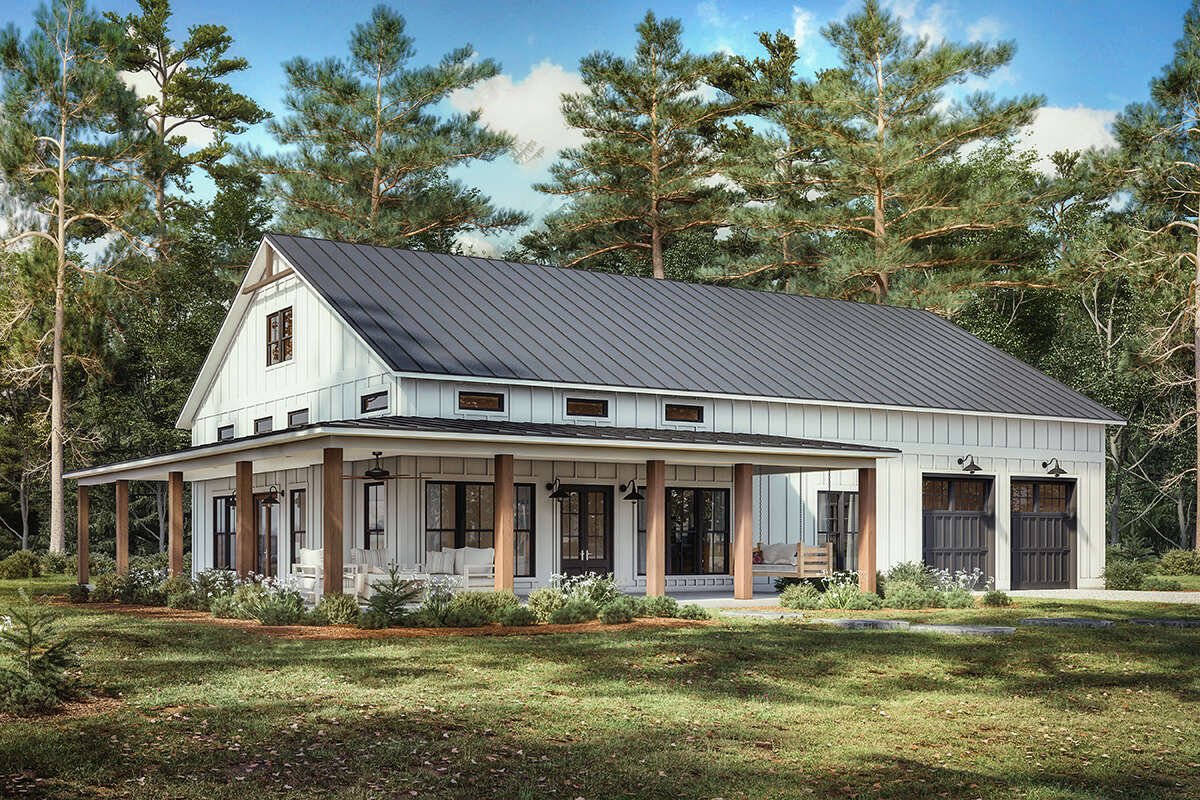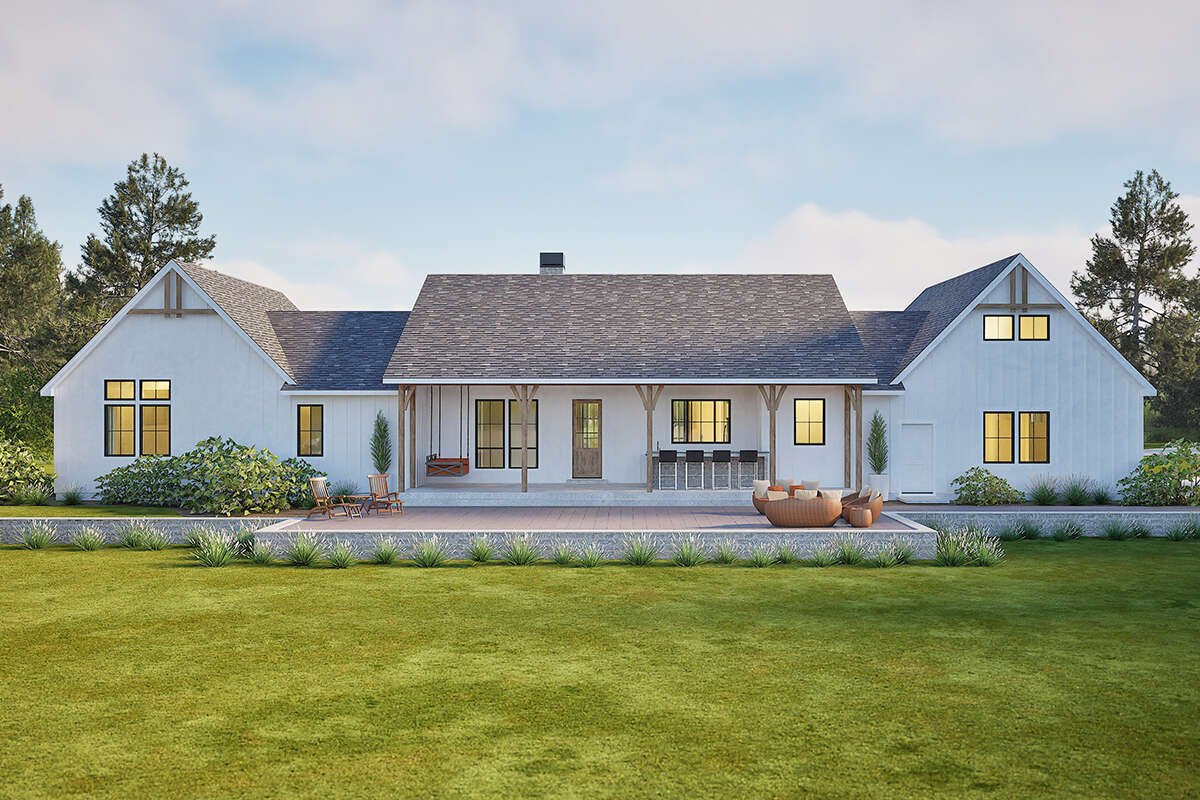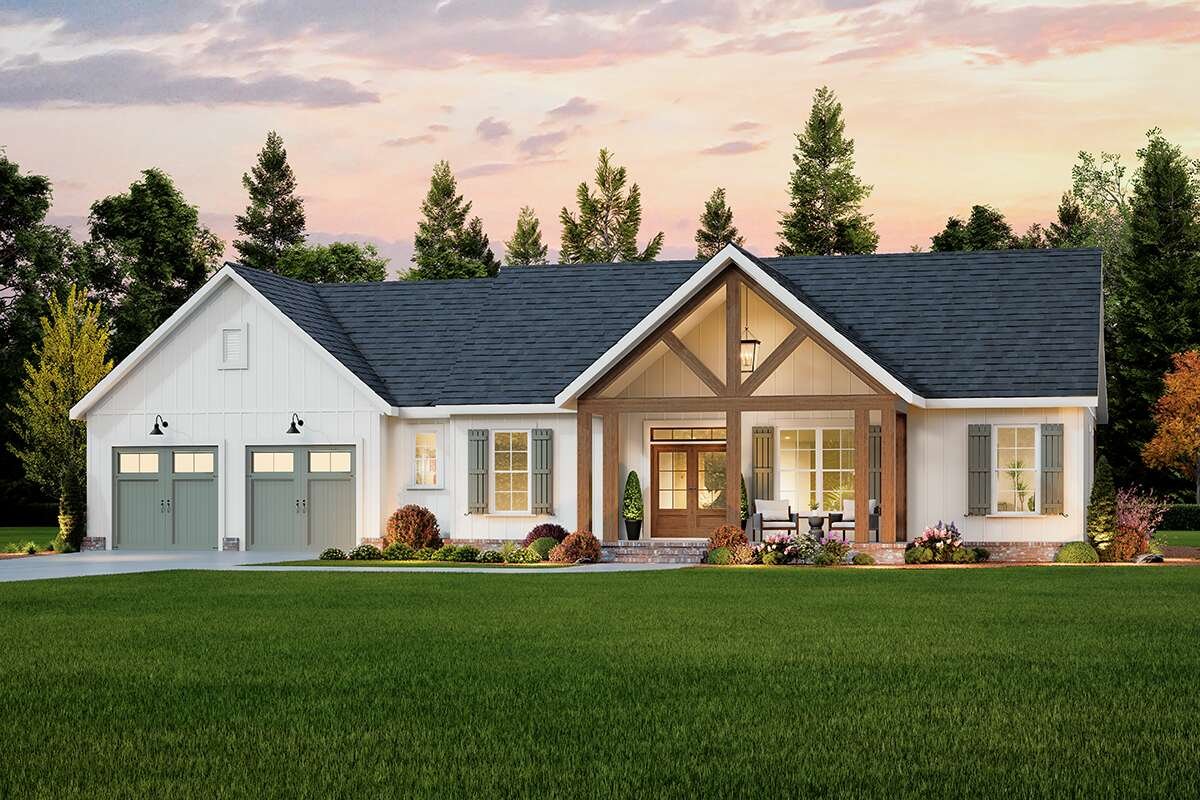Cottage 3







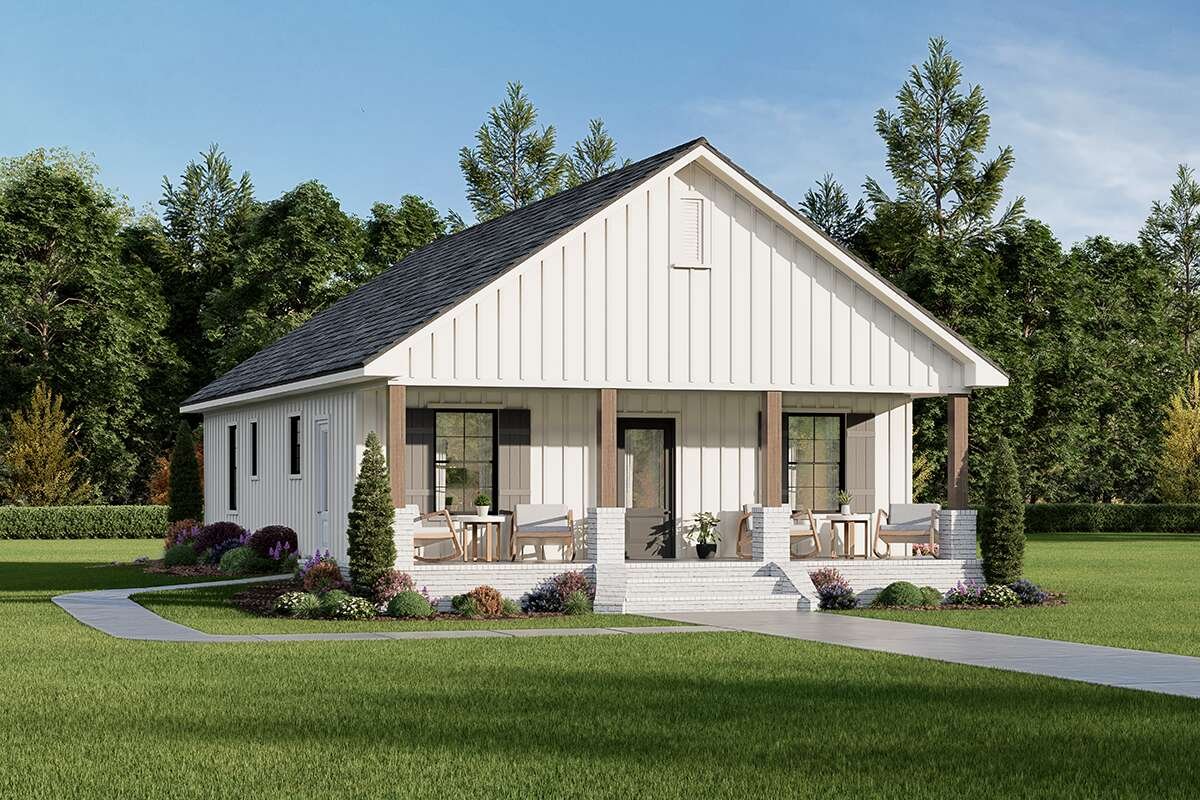





Images are owned by the designer. Some photos may display changes made by the homeowner.
Sq Ft
960
BEds
0
BATHS
1
CARS
0
Sq Ft
1
1/2 Baths
0
WIDTH
30'
Sq Ft
48'
1/2 Baths
0
CARS
0
WIDTH
30'
Sq Ft
48'
BATHS
1
Sq Ft
960
BEds
0
Sq Ft
1
Details
HEATED Sq Ft
Total Heated Area:
960 sq. ft.
UNHEATED Sq Ft
Total Unheated Area:
Bedrooms:
0
Full Baths:
1
Half Baths:
0
CARS
0
Floors:
1
Garage Size:
0
Width:
0
Depth:
1
Height:
24ft.
About This Plan
This precious Cottage house plan features a charming front covered porch to entice your family and friends into the home. Measuring the width of the exterior, the front porch offers beautiful aesthetic detailing with its exposed rafters, warm wooden beams, brick staircase and a symmetrical front entrance. The centrally located front door grants access into the open floor plan where there are approximately 960 square feet of living space. Moving through the space, is a large kitchen with a level eating bar/island where food prep and conversation can be enjoyed. A pantry and counter and cabinet space complete the kitchen before entering the adjoining living and dining room. There are vaulted ceiling heights, decorative beams and an electrical fireplace for warmth and character. The rear wall of the living room features a three window wall and outdoor access to the rear covered porch; this porch is identical to the front porch, measures 30’ x 8’ and offers ceiling heights of 10’4”, perfect for outdoor entertaining, dining or “hanging out” with family and friends. There are two bedrooms and one bath along the hall corridor which is accessed from the living/dining spaces. The rear bedroom features 10’ ceiling heights and a back entrance along with ample closet space. The front bedroom features window views onto the side yard and front porch and, again, there is plentiful closet space. Along the hallway is a stackable washer and dryer and the shared bathroom. The bathroom is highlighted with a large vanity and linen space that also features a toilet area and a tub/shower combination. This is a wonderful vacation home or forever home for a couple looking to downsize.
